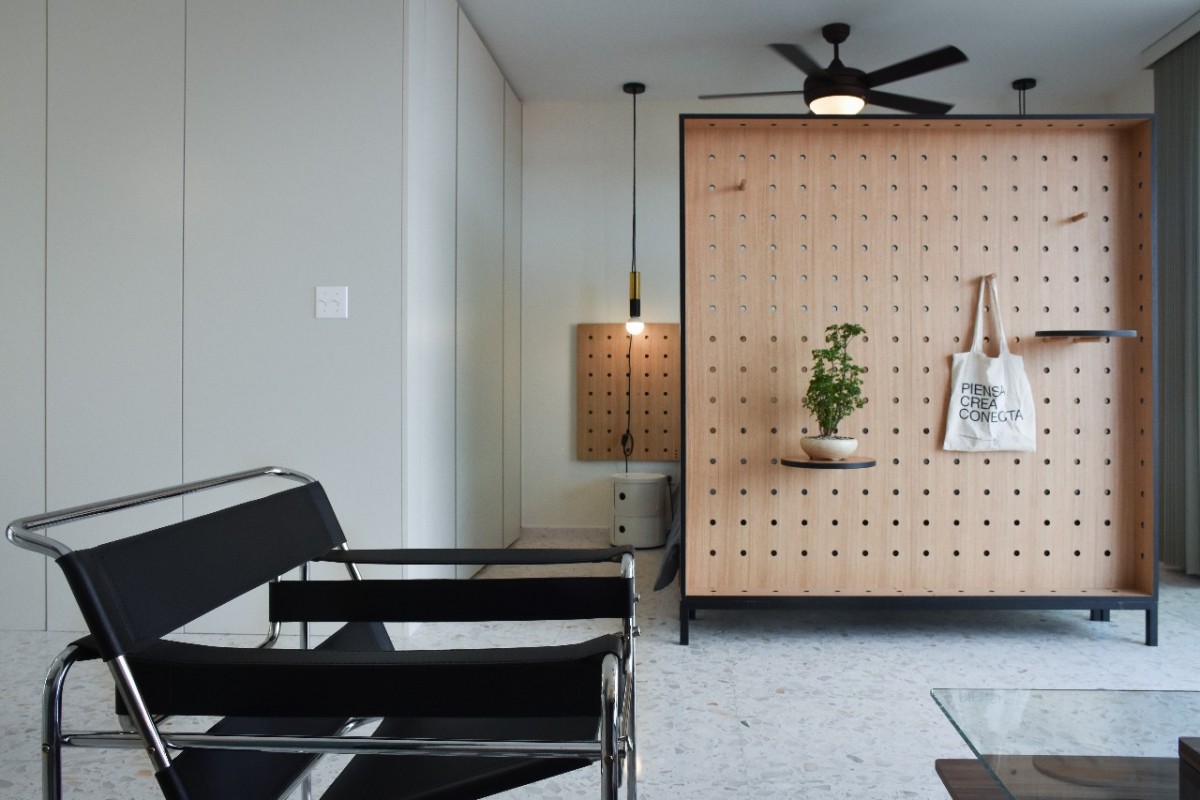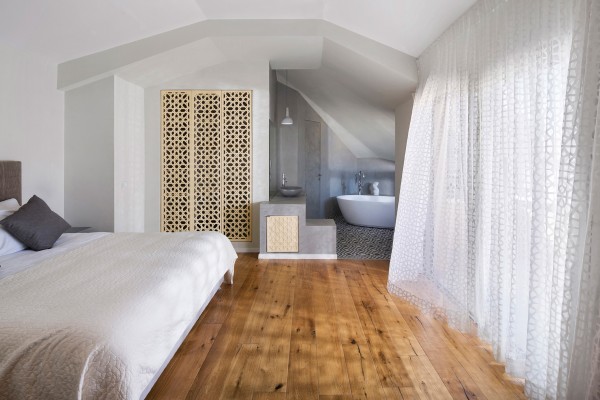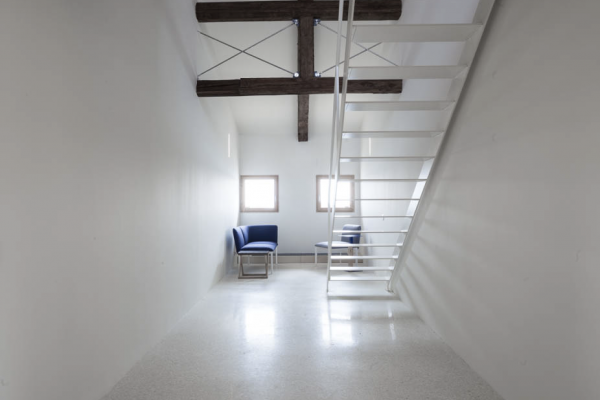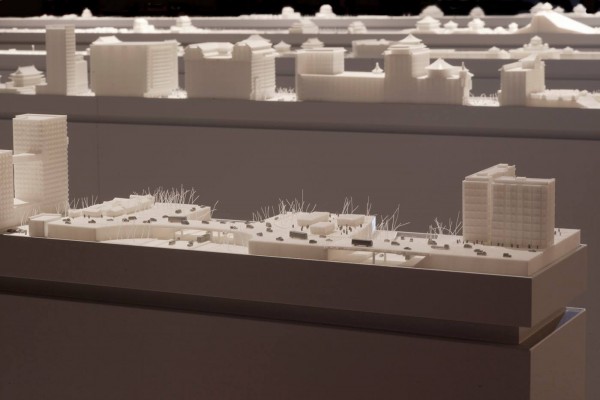La Moderna is a mixed-use building built in 1962 on one of the main avenues of the Old Town of Panama City. The building has a modernist influence that is marked in the design of its original façade, in the w...
La Moderna is a mixed-use building built in 1962 on one of the main avenues of the Old Town of Panama City. The building has a modernist influence that is marked in the design of its original façade, in the way it is implanted in the ground, as well as in the logic of the existing structure.
Lead by Chief Architect Hilla Bar Lapidot, the design strategy consisted mainly in the rescue of the original spirit of the building to recover the building and its original uses, updating it to the comforts and technical requirements of today.
The original apartments on the top floor have been demolished to completely waterproof the slab and in its place, 12 compact apartment units have been designed that are located on the floor taking advantage of the unique features of each façade of the building.
To the east there are 5 apartments with views of the Gulf of Panama and Panama City, in the center of the plant are located 3 apartments with more private internal gardens, and to the west there are 4 apartments that take advantage of the stepped façade to have large covered balconies that look towards Avenida B and the rest of the Old Town. The building seeks to serve as a current model of mixed-use buildings that proposes compact and efficient apartment solutions that respond to the needs of the public and the characteristics of the real estate market through the recovery of a structure in the city center.





